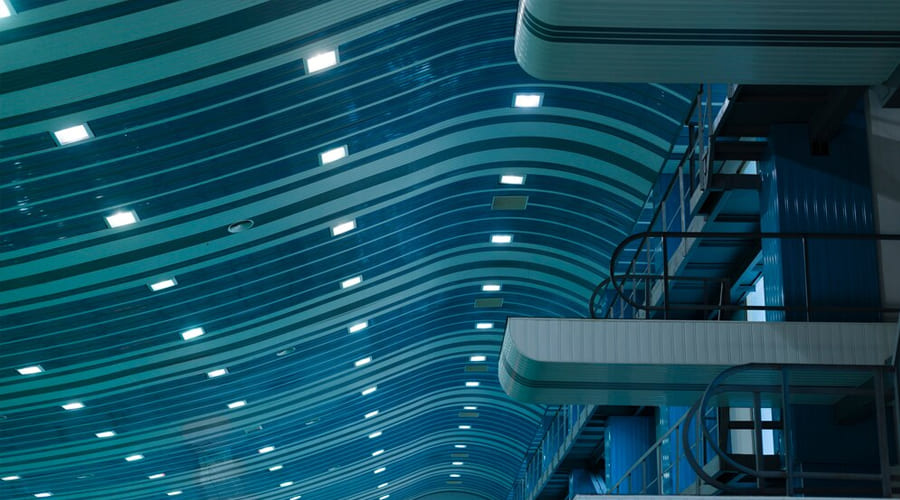
Skylights, roofing, and canopy systems are essential components of building design, providing natural light, protection from the elements, and architectural interest. Here's an overview of each.
Skylights
Skylights are overhead glazing systems installed in roofs or ceilings to allow natural light into interior spaces.
They come in various shapes and sizes, including flat, domed, pyramid, and custom configurations.
Skylights can be fixed or operable for ventilation purposes.Key considerations for skylight design include thermal performance, solar heat gain, daylighting control, and waterproofing to prevent leaks.
Skylights are often made of tempered or laminated glass, acrylic, or polycarbonate materials, depending on factors such as durability, energy efficiency, and aesthetics
Roofing
Roofing systems provide weatherproofing and thermal insulation for buildings, protecting them from rain, snow, wind, and other environmental factors.
Common roofing materials include asphalt shingles, metal panels, concrete tiles, clay tiles, and synthetic membranes such as EPDM and TPO.
Roof designs vary based on factors like climate, building size, architectural style, and budget constraints.
Roofing systems may incorporate insulation layers, vapor barriers, and ventilation systems to enhance energy efficiency and indoor comfort.
Proper installation, maintenance, and periodic inspections are crucial for ensuring the longevity and performance of roofing systems.
Canopy Systems
Canopies are overhead structures that provide shelter, shade, and architectural accentuation to building entrances, walkways, and outdoor spaces.
Canopy designs range from simple awnings to elaborate structures supported by columns, beams, or cables.
Materials commonly used for canopy construction include metal, glass, wood, fabric, and polycarbonate.
Canopy systems may feature integrated lighting, signage, and drainage solutions to enhance functionality and aesthetics.
Considerations for canopy design include structural integrity, wind load resistance, snow load capacity, and compliance with local building codes and regulations.
Integrating skylights, roofing, and canopy systems into building design requires careful planning and coordination among architects, engineers, contractors, and manufacturers. Proper selection of materials, installation techniques, and maintenance practices is essential to ensure the durability, performance, and aesthetic appeal of these architectural elements.
- All Services
- Curtain Wall Facade Systems
- Point-Fixed Glass Facade Systems
- Skylights, Roofing And Canopy Systems
- Automatic Doors & Store Front Systems
- Facade Cladding Systems
- Aluminium Doors And Windows Systems
- Facade Sun Control Louvers And Fin Systems
- Custom facade Remodeling
- Facade Design-Build Services
- Facade GlazingShop Drawing, Calculation and Wind Load Analysis Services